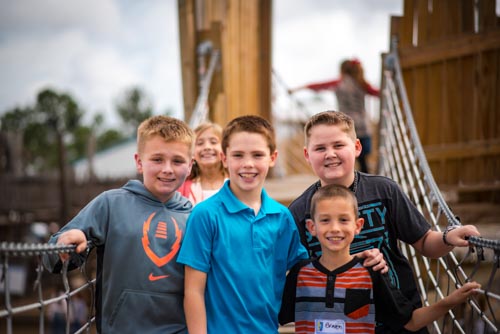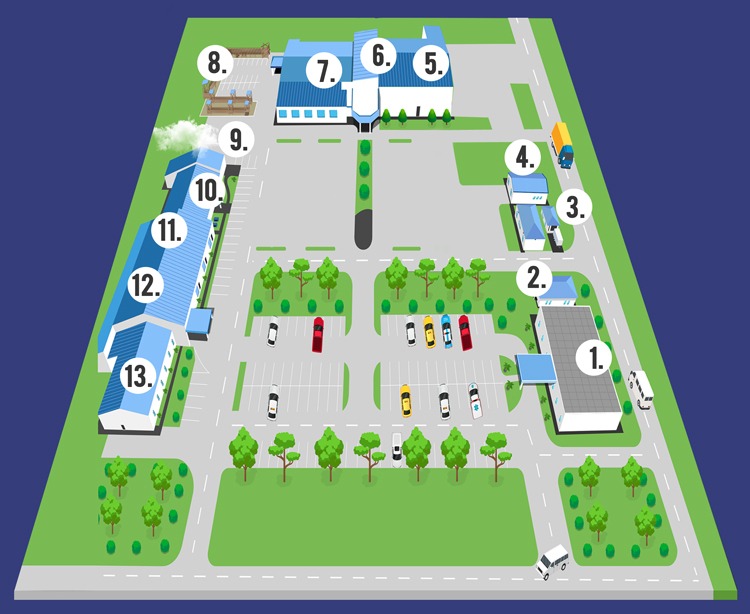Where to Go…
Finding where to go can be difficult in a new church, especially when there is a large campus like here at Life Foursquare Church. We want to make your experience here as pleasant and easy as possible. The following sections list the various meeting locations by days and age groups for our Sunday and Wednesday services. Below that is a campus map with building locations. For meetings at other times and days, the meeting location name is provided in the meeting description on the Activities page or in our Calendar.

More information...
Sunday Meeting Locations
Ages 0 to 2 years old meet in the nursery, located in the Children’s Building (#7 on the map below).
Ages 3 (potty trained) meet in PreK 3, located in the Children’s Building (#7 on the map below).
Ages 4 meet in PreK 4, located in the Children’s Building (#7 on the map below).
Ages 5 through grade 5 meet in Life Kids rooms, located in the Children’s Building (#7 on the map below).
Grades 6 – 8 meet in the Adult Auditorium (#5 on the map below)for worship, then move to the Jr High (Str8-Up) Dining Auditorium (#11 on the map below).
Grades 9 – 12 meet with the adults for worship (#5 on the map below). Then, after worship on the 1st and 3rd Sundays of the month, they move to the Sr High (Life High) Auditorium (#12 on the map below).
Adults meet in the Adult Auditorium (#5 on the map below).
Wednesday Evening Meeting Locations
Ages 0 to 2 years old meet in the nursery, located in the Children’s Building (#7 on the map below).
Ages 3 (potty trained) meet in PreK 3, located in the Children’s Building (#7 on the map below).
Ages 4 meet in PreK 4, located in the Children’s Building (#7 on the map below).
Ages 5 through grade 5 meet in Life Kids rooms, located in the Children’s Building (#7 on the map below).
Grades 6 – 8 initially meet in the Jr High (Str8-Up) Dining and Activities room (#10 on the map below).
Grades 9 – 12 initially meet in the Sr High (Life High) Dining and Activities room (#13 on the map below).
Adults meet in the Adult Dining Room (the Foyer, #6 on the map below).
Campus Map…

Buildings and Meeting Locations
This map of our campus shows the various buildings along with numbers indicating the various meeting locations as indicated below.
- Church Offices & Chapel
- Conference Room
- Garage and Workshop
- Maintenance Barn
- Adult Auditorium
- Main Foyer (Adult Dining on Wednesdays)
- Children’s Building with Dining Room (includes nurseries, Pre-K, and Elementary classes)
- The Boardwalk Playground
- The Annex (meeting room)
- Jr High Dining Room & Activities
- Jr High Auditorium
- Sr High Auditorium
- Sr High Dining Room & Activities
